
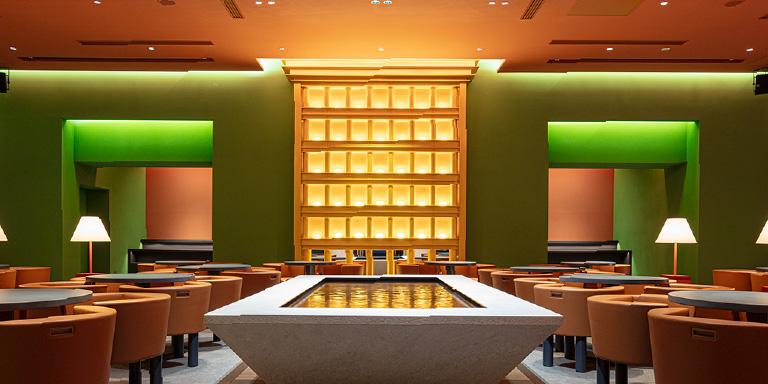 Business
Business
Re-Design ProjectHOTEL IL PALAZZO
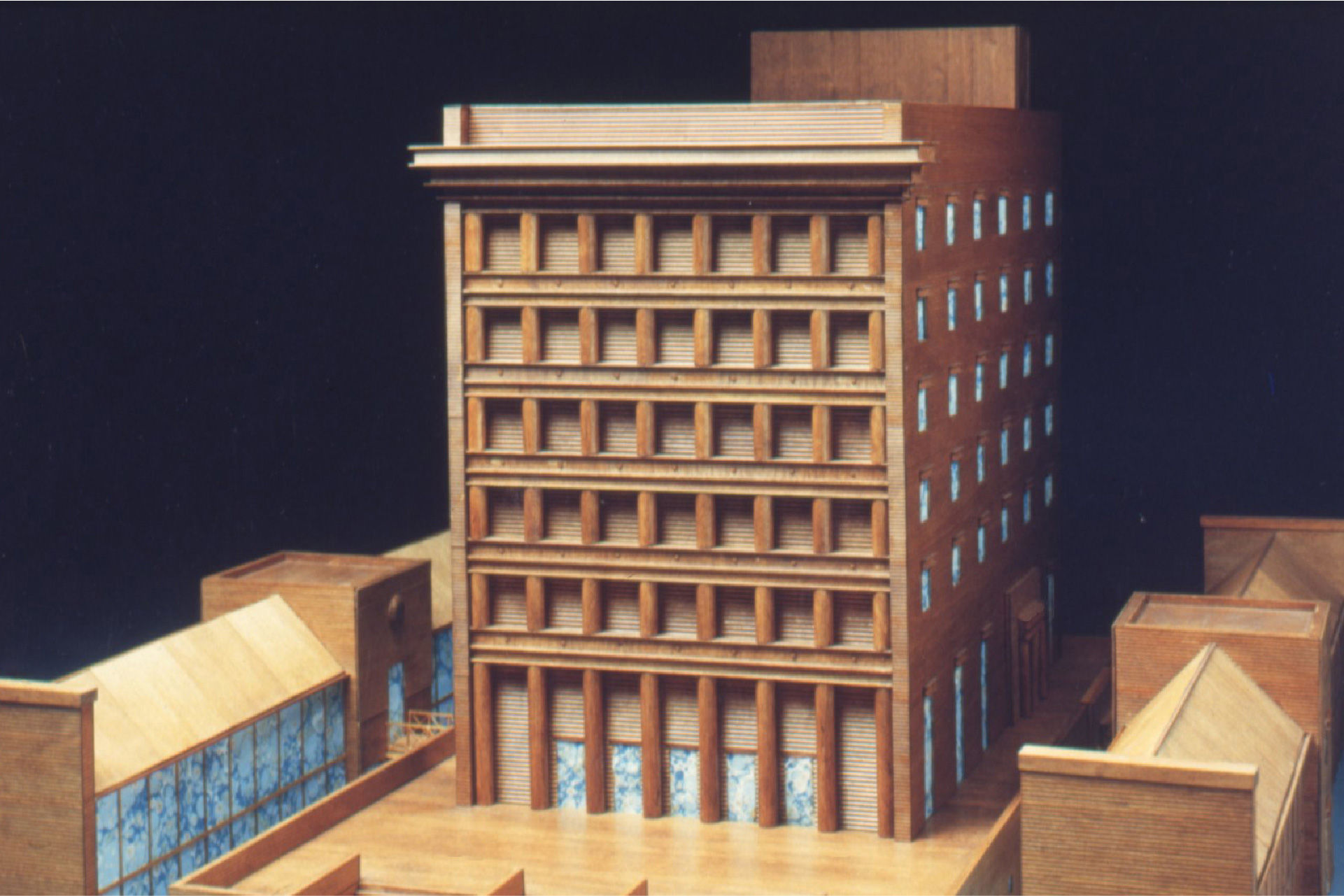 EpisodeII
EpisodeII
Re-Design: Revisiting the Hotel's Origins
Ichigo acquired Hotel Il Palazzo in 2016, with OneFive Hotels operating the hotel from 2019.
Plans to renovate the hotel were developed, and the Re-Design Project was launched to leverage Ichigo’s core competence: its value-add technologies and know-how.
When it first opened, Hotel Il Palazzo made an impact on the city of Haruyoshi with its innovative architecture, striking exterior, and function as a unique design hotel and a popular disco club. After the previous owner made some renovations, the floors above the first floor were operated as a hotel, with a bridal shop and banquet hall operated separately on the first and basement floors.
The Re-Design project was aimed to conduct large-scale renovation to transform the hotel into a sustainable building and drive long-term earnings growth. Other key objectives were to create a new cultural center, facilitate interactions between hotel guests and visitors, and rebuild connections to the local community via collaborations with the recently-renovated OneFive Villa and OneFive Terrace hotels in the area.
Ichigo partnered with Uchida Design, a design studio that inherited the design principles of Shigeru Uchida, who oversaw the hotel’s art direction when it first opened. The project team aimed to “not lose sight of the hotel’s essence” in conducting the renovations and continued to revisit and re-evaluate the hotel’s raison d’etre. The project, which revisited the hotel’s origins, was named “Re-Design.”
Planning the Re-Design Project
Ichigo’s Sustainable Engineering Division oversaw the cost management and functionality of the Re-Design Project, which aimed to connect with the hotel’s history and memories. Although the total costs, including the preparation costs for the hotel’s opening, exceeded initial estimates, Ichigo’s decision after discussions was to conduct renovations and facility upgrades necessary to transform the hotel into a sustainable building.
The original plan sought to maximize the number of hotel rooms on the first and upper floors, with the reception and back office located on the basement floor. After considering ideas such as creating a salon on the second floor to allow guests and visitors to mingle and putting the reception on the first floor, the project team ultimately decided to have the guest rooms on the second and upper floors, and the public space including the reception, bar, restaurant, and salon in the basement floor where there are high ceilings.
The layout of the first floor, where the entrance and back office are located, was designed so that the public space could be expanded in the future. The former public space on the second floor were converted into guest rooms, and the suite rooms were turned into standard guest rooms to increase the number of rooms by 15 rooms, and the new public space on the basement floor was redesigned to drive earnings.
The project team’s first task was to create a layout to integrate the spaces within the entire building. To connect the reception on the basement floor to the guest rooms on the second and upper floors, it was necessary to extend the elevator that only connected the second and upper floors. It was also necessary to connect the first and basement floors, originally connected only by stairs, to allow for public access. The overall layout was determined after careful consideration of different types of elevators and potential elevator locations.
The first draft of the zoning plan was submitted in December 2019, and was finalized in September 2021 after Covid-related delays. Although finalizing the overall plan to balance the budget, renovation schedule, design elements and hotel operation would take over a year, the hotel was closed during a time when earnings were expected to decrease due to Covid, and the large-scale renovation project began. Uchida Design oversaw the architecture plan and design, while Yamashita Sekkei, a renowned architecture firm, provided support with respect to lighting, sanitary equipment, and building compliance.
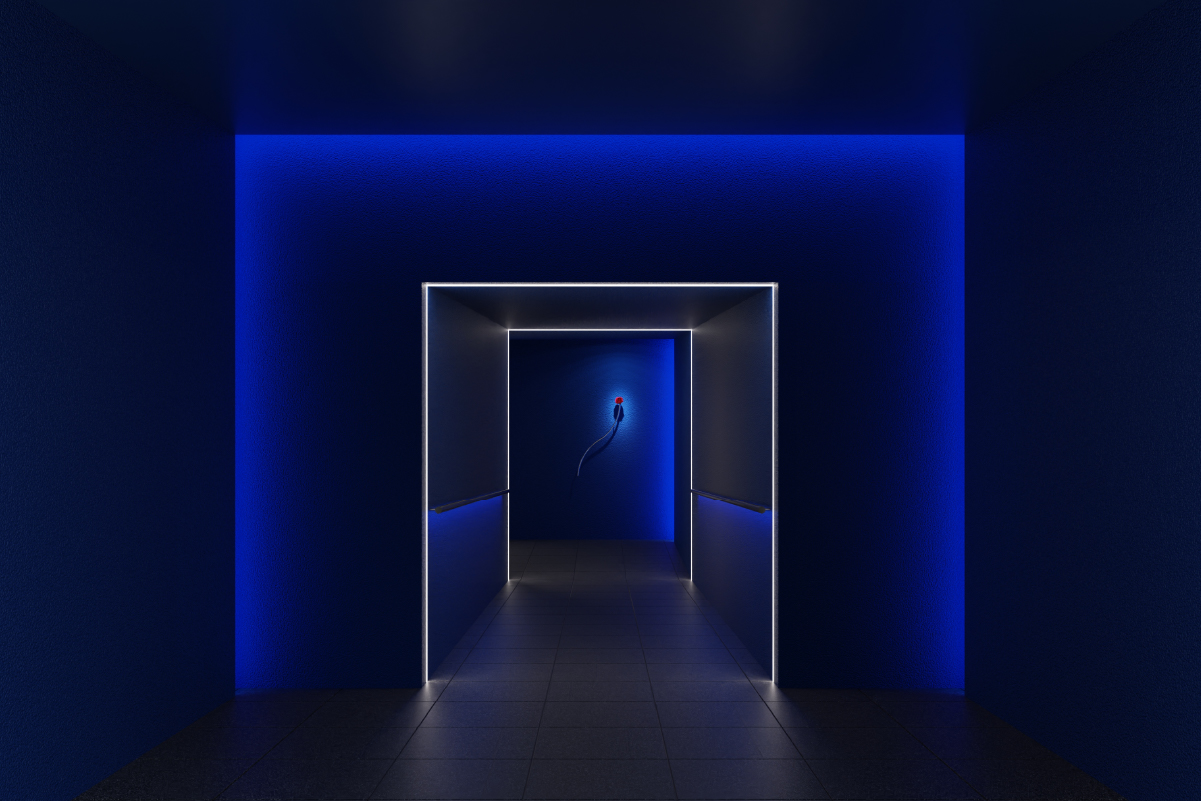
The blue tunnel connecting to the reception elevator
Interior Design Under the Re-Design Project
A project that began as re-interpreting the hotel’s original themes aimed to create a design that withstands time and isn’t defined by today’s trends. By rethinking the word “palazzo,” the layout of the basement floor was inspired by an Italian palazzo, and a tunnel lit with blue lights was built to connect the first-floor entrance to the unique atmosphere of the basement floor.
Out of respect for Rossi and Uchida, the former El Dorado façade was kept in the new hotel and Dancing Water was installed in the new lounge. Rossi’s drawings were also displayed throughout the hotel.
A modern interpretation of the former hotel’s color scheme using red, green, and blue was used throughout the hotel for the interior and furniture.
The guest rooms were designed to prioritize comfort, with a modern touch that also paid homage to Uchida’s furniture designs.
The Re-Design project inherited the design philosophy of the former hotel and preserved its memories to create a new hotel rooted in the local community.
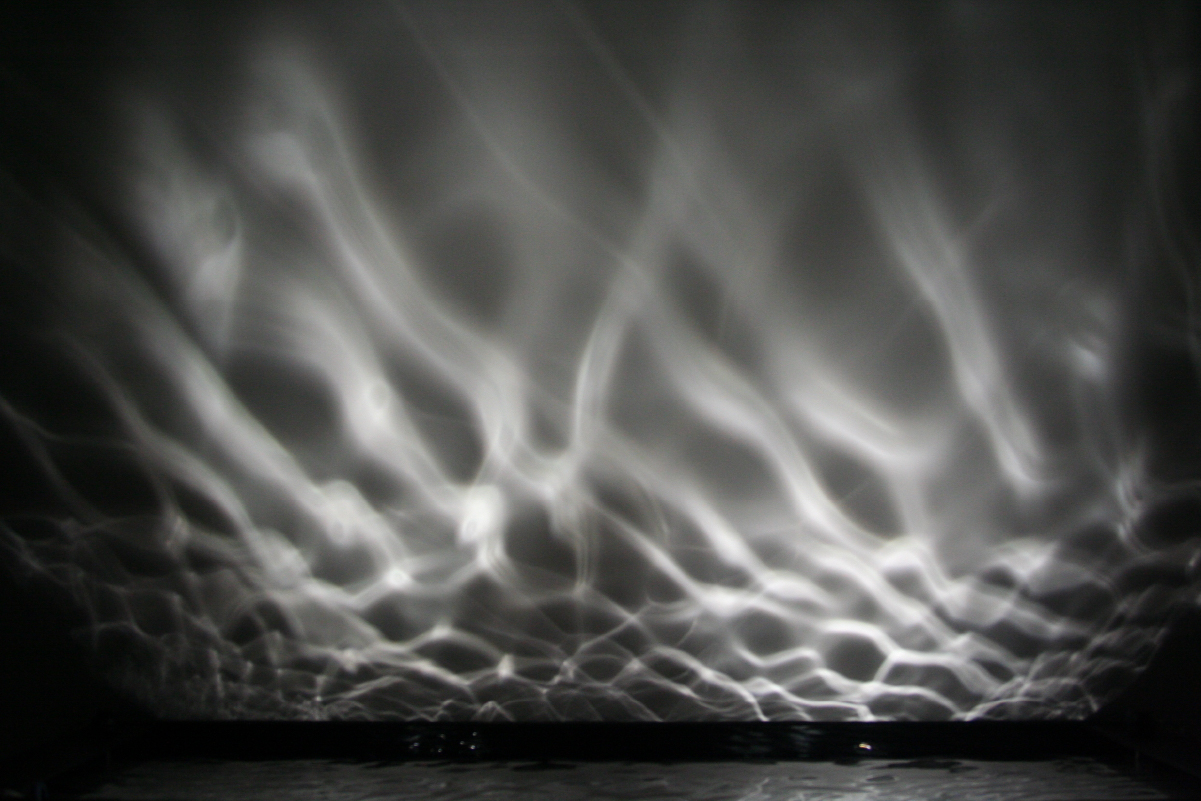
"Dancing Water," a water and light installation
(Photo by Shiro Kotake)
EL DORADO, a Symbolic Lounge
After walking through the blue tunnel and taking the elevator downstairs, a spacious lounge that also serves as the reception appears. The lounge inherits the name EL DORADO designed by Rossi, and can be used by guests and visitors. It is a space for tourists, business travelers, and local visitors to mingle. The lounge is an expression of the chaos and diversity hidden within the city of Haruyoshi.
This large space is reminiscent of a traditional Western palazzo. Once you pass through the entrance, a courtyard appears, with a fountain located in the center, surrounded by tables arranged to welcome visitors.
The golden symbol standing in the back of the lounge is modeled after the hotel’s exterior designed by Rossi. What looks like a fountain is “Dancing Water” designed by Uchida. Hotel Il Palazzo, originally opened in 1989, has been transformed and revived in the modern times.
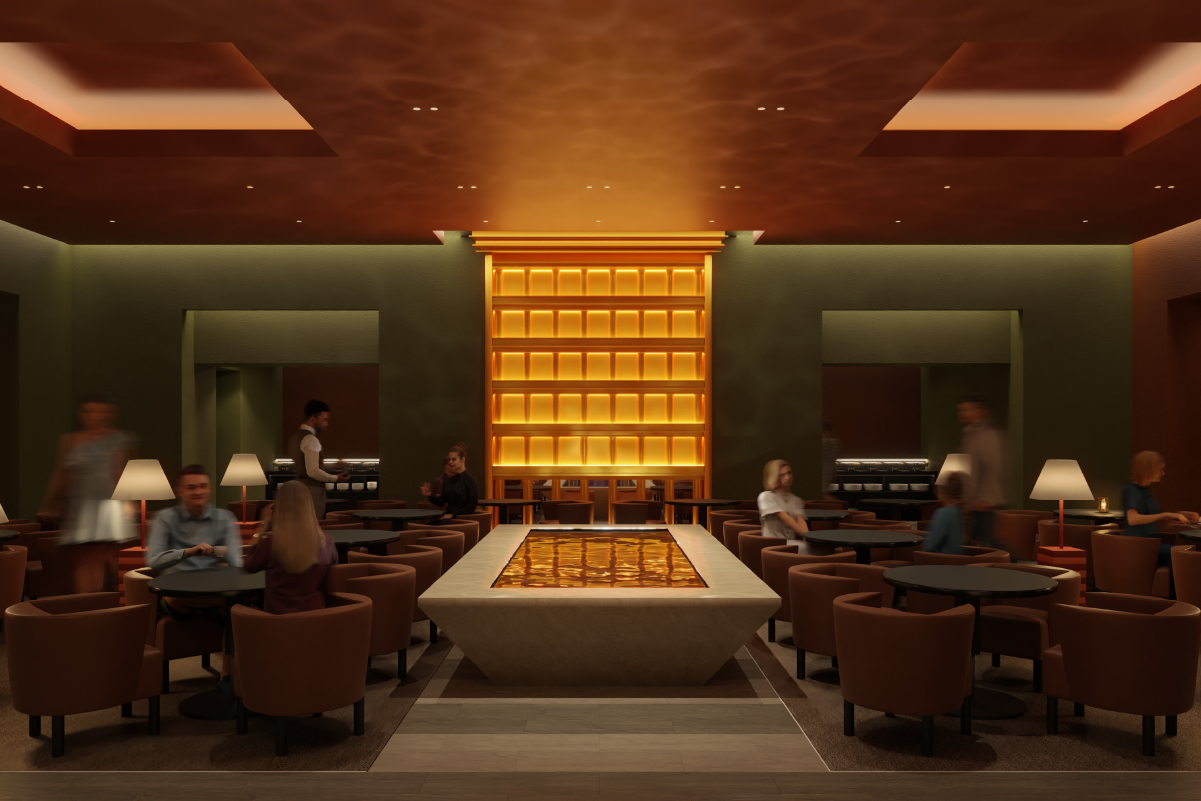
The Hotel's Functions and Roles Within the City
The “soft” service elements of the Re-Design project are just as important as the exterior and interior designs for a sustainable building. The Re-Design project is further optimizing a hotel that had already been optimized at a high level.
The iconic lounge is the modern version of a “lounge that never sleeps”; serving breakfast, lunch, dinner, and afternoon tea, and welcoming guests and one-time visitors.
The lounge’s “gala” dinner menu is reminiscent of celebrations and special occasions like Christmas. An extravagant sweets buffet is available during lunch hours.
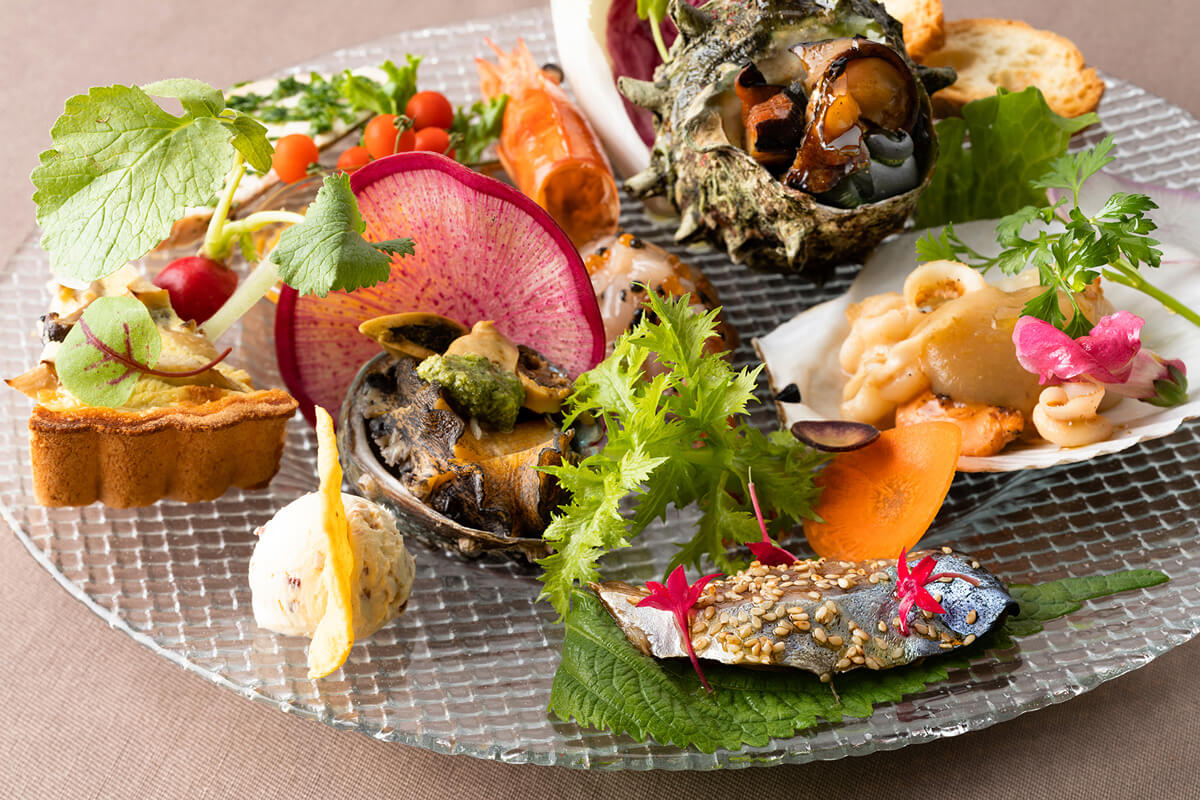
"Gala" Dinner Dish
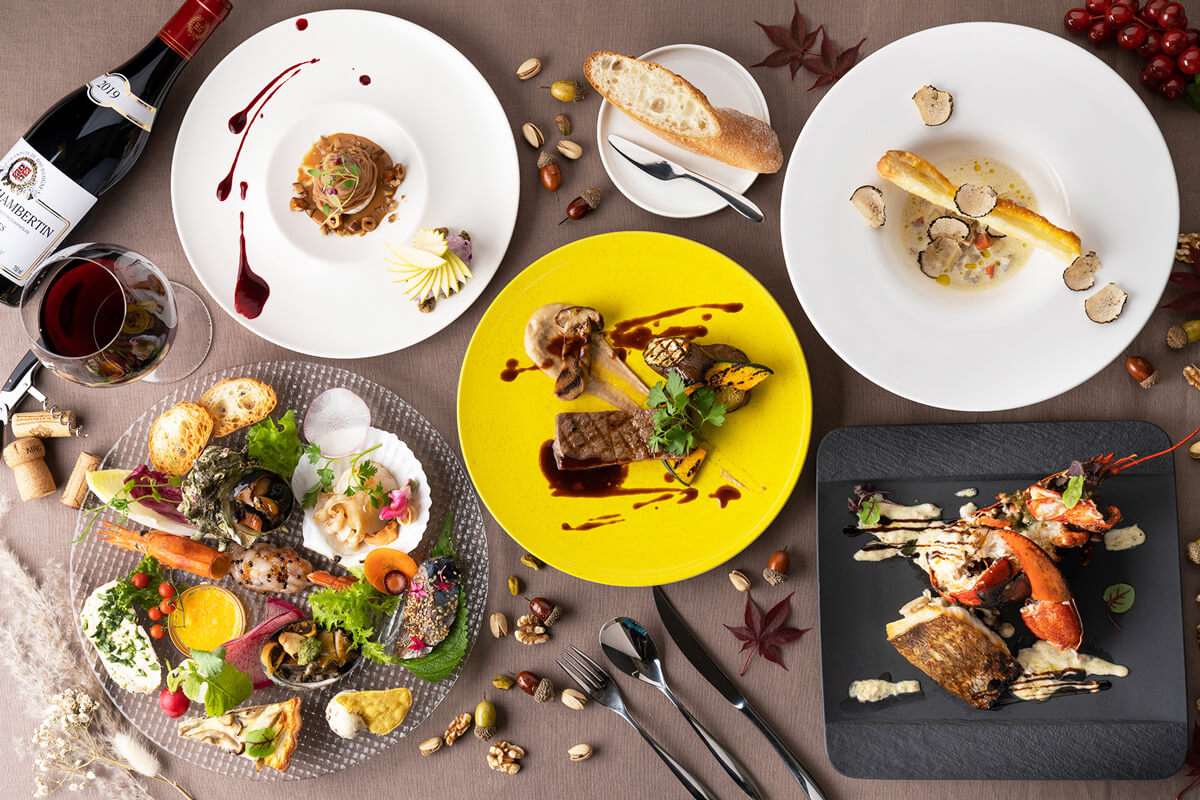
"Gala" Dinner Menu Items
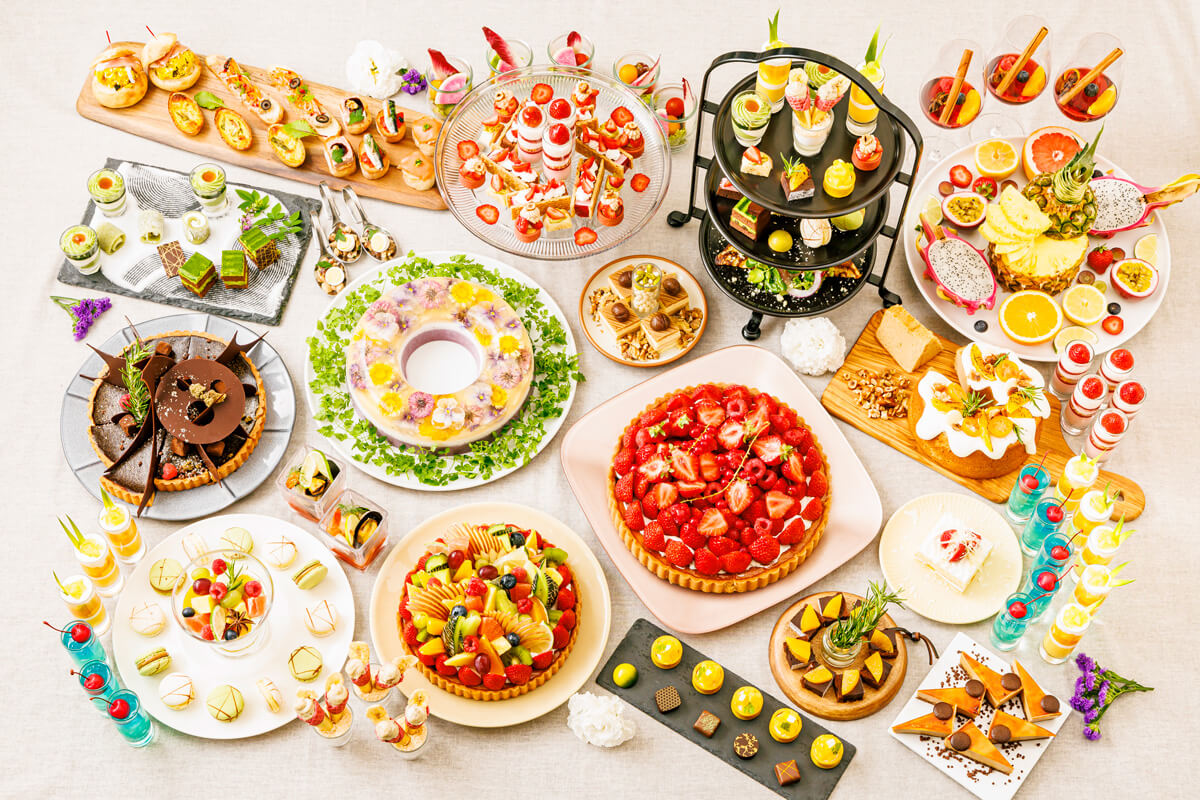
Lunch Buffet Menu Items
After trial and error, the project team decided on providing “high-quality services that allow guests to relax at the hotel.” Employee uniforms were also renewed to match the renovation. The uniforms were selected from the brand created by Akiyoshi Onozuka, who studied design under Japan’s renowned Issey Miyake and handled the uniforms at the time of the original hotel’s opening in December 1989.
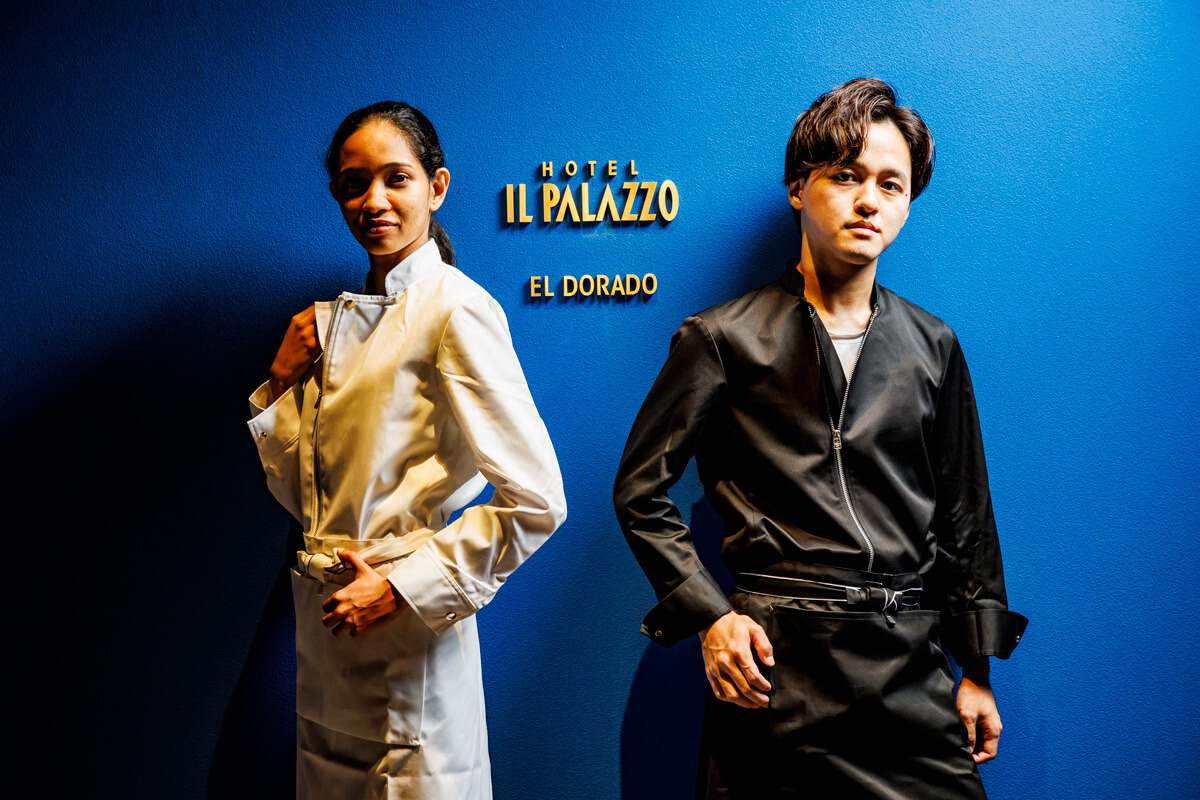
Each and every one of the hotel staff will take part in shaping the hotel, with pride in working at the Hotel Il Palazzo and being part of the culture. The core of the Re-Design project is none other than the future guests and the people who work here.
Hotel Il Palazzo re-opened on October 1, 2023. The hotel continues to evolve.
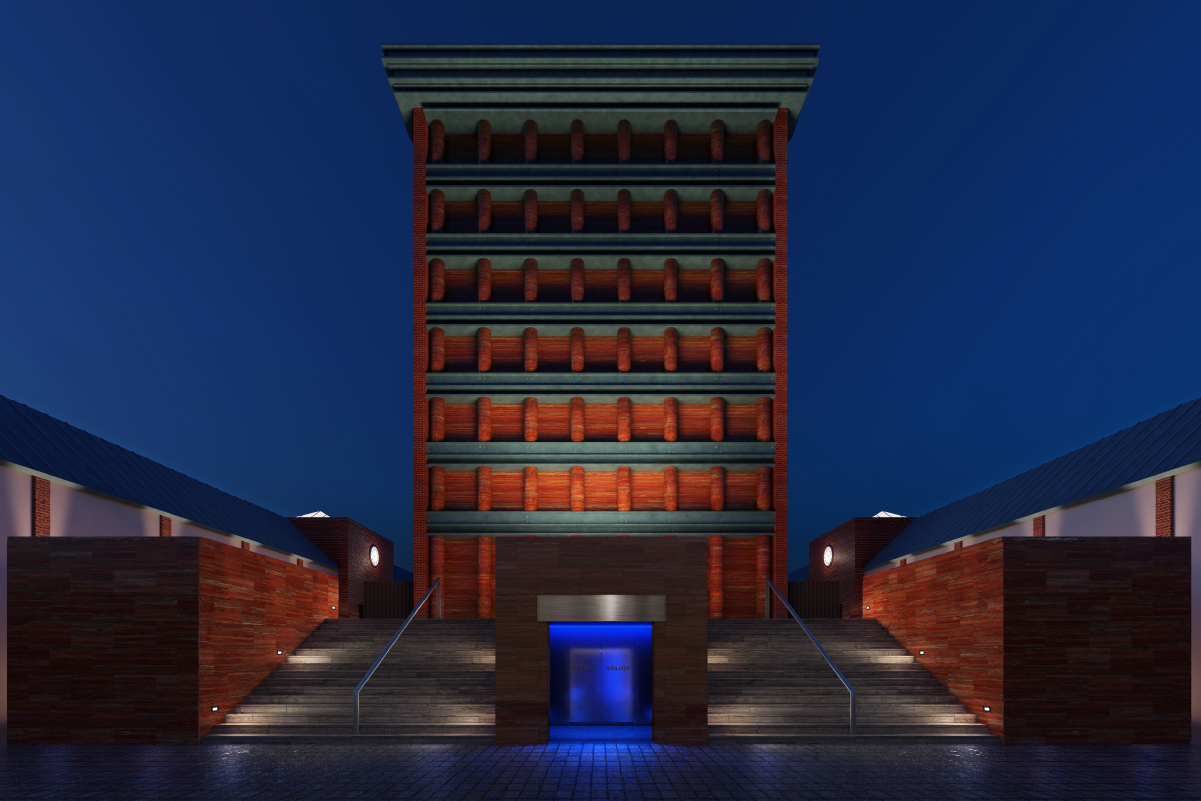
(Information provided by Kiyoshi Hasebe, Head of Uchida Design Institute)
(Photos provided by Nacása & Partners Inc.)
